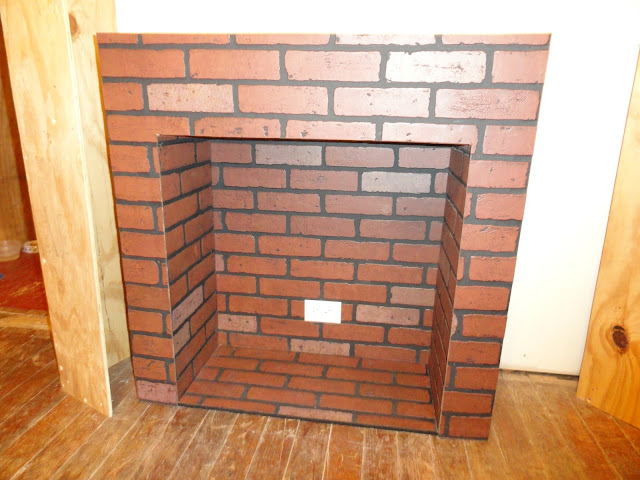A little back story: we bought this circa 1930's farmhouse about 13-14 years ago. It had been remodeled into a duplex sometime in the 1960's or 70's, but not anything mod or retro looking, just ugly.
Sadly, this was eons before there was a Pinterest, and me without a design bone in my body, attempted to remodel the house into something better.
I failed. Badly.
One of the mistakes I made was I was trying to update it to modern times. Like the cookie-cutter subdivision houses being built by the millions around here. Like my sister's house. Like my parent's remodeled all their Flip houses.
So we sheetrocked every wall, and wood trimmed...and I hated it. And when I hate something, I just stop.
But I don't give up, so we'd move on to a new project.
And I'd hate it, and I'd stop. And start another. And the vicious cycle continued.
Until Pinterest.
I don't mean to sound worshipful, but no joke, Thank Goodness for Pinterest. I was able to find my design style. IE: Farmhouse, which is what the house originally was, a farmhouse.
Once I figured that out, all I had to do was think back to our Grandparent's houses.
My Grannie's eat-in kitchen, wood-plank walls, and fireplace.
I moved out the cheap, shaky Island and brought in an old kitchen table that had been residing on my back porch and covered it with one of my Grannie's vintage table cloths.
And decided we were going to build a fireplace. Maybe a waste of space, but I. Don't. Care.
Or, I only half care. I could have put the table against that wall and had more room in the kitchen.
But I wanted a fireplace in the kitchen.
We started out with this crazy looking pantry thing where I kept all my food stuffs in my kitchen.
I did some rearranging and got the food stuffs into the kitchen cabinets, and got rid of the pantry cabinets.
If you've read my blog long, you probably already know the majority of our projects are constructed using free, scrap wood.
So out we went to the scrap wood porch behind the shed and found what we needed to build this box.
We did buy a sheet of faux brick to trim out the fireplace box. There were other ideas for creating your own faux brick, but I decided this would be the easiest, quickest route to take.
We added some more scrap wood sides and front and top and trim. I bought a fireplace insert that's an electric room heater for $99.00 from Amazon. It has a glow, and a lightbulb inside with a spinning thing that makes it looks like flames reflecting on the back brick wall.
I painted it glossy white.
Later I saw an idea for "shelves between the studs". I thought that sounded pretty awesome, and cut a hole in my kitchen wall.
Of course - always my luck - I ended up running into trouble. The studs holding up the staircase.
Oh well, working with what we had, J boxed it all in with scrap plywood and added scrap wood shelves, sized for me to be able to sit my home-canned foods on them.
Remember my antique Sweetheart cabinet in my entry/mudroom? The lovely, shiny red paint I had custom matched to the enamel counter top edge?
Well, I thought it'd be a good idea to paint the interior of my little "shelves between the studs" like that, too.
No. It was bad. Like something out of "My Bloody Valentine". From a distance it might have resembled the inside of a Red Velvet cake, but. just. no.
Primed it back white again. Will add chicken wire to the doors when I get the painting done.
The next thing I wanted to try was making a faux Plank Wall.
Sad story: 20 years ago we inherited a little 1930 Farmhouse from J's Grandpa, and it had real wood plank walls, and I hated them. They were twisted and gapped and filthy from years of nothing but wood heating. I didn't know to paint them and appreciate the vintage-ness of them. So we sheetrocked all over them.
My son and his fiance live in the house now. I've tried to convince them to embrace the vintage and restore the original walls and make it into a nice little cottage, but alas, they painted the walls grey and red and are all about Ultra-Moderne. Blech.
Anyhoo. According to the DIY'ers, they were just using 1/4 plywood or hardboard, sliced into 4 or 6 inch widths, to create faux planks on their walls.
Remember the mudroom locker-things we built last summer, using the 1970's pecan paneling we pulled off the walls of several rooms of the house?
We still have plenty sheets of that paneling stacked up out on the carport - because you know I don't get rid of anything - and they are about 1/4 thick. So we set J's table saw for 6 inches and started slicing.
He tacked them up with the backside of the paneling facing out with his air-gun-nailer.
There's some gap-age on account of we can't cut straight to save our lives, which I kind of regret because other than those gaps, I'm kinda liking the wood look of the wall. My plans were to paint it white, but I find myself hesitating about doing it. Just except for those darn white gaps.















No comments:
Post a Comment